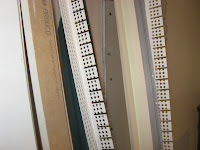
When we moved in to this house, one of the things I liked was the way the previous owner had painted the fireplace- unfortunately, it was not a color that worked for us. (This picture is from VERY early on- one of our first rounds of photos taken in the house if I am not mistaken.)
Even though I was sure that I had to change the color, I knew I definitely wanted the fireplace to stand out. I knew that we would re-paint the brick to match the color we had chosen for the trim (Swan White), and quickly decided I wanted the fireplace to tie in with the backsplash tile that will be going in the dining room buffet area and kitchen. Now, the tiles for the backsplash were chosen when we were still in Arizona planning the space- and purchased soon after we moved in. We ordered all of the tile from glasstileoasis.com, and have been very happy with what we have received. So, here you go... a preview of the backsplash!!!!!
 (Just imagine this with the white cabinets..... ahhhhhh pretty!) The picture is a little decieving, the tile is actually a bit darker when placed on the wall.. but you get the general idea. You have no clue how excited I am for the day we can install this beautiful tile!!!
(Just imagine this with the white cabinets..... ahhhhhh pretty!) The picture is a little decieving, the tile is actually a bit darker when placed on the wall.. but you get the general idea. You have no clue how excited I am for the day we can install this beautiful tile!!!
So, the plan was to find a color that matched the tile for the fireplace and also the interior of the front door. Based on the color chips, we chose a Behr color called Brilliant Sea. On the card, it was perfect. In person, it was a bit much. The door looked OK, but that also had to do with the fact that it was in shadow. With all of the afternoon sun that we get in the living room, the fireplace looked almost fluorescent.

 I wanted a pop of color- not a punch in the face. At first, we thought maybe it looked so bright because the room was empty. We decided to live with it for a while and see if it grew on us. It did not. It soon became apparent that I would not be able to concentrate on anything else until we fixed that color. We went through more paint chips, also taking the tile in to the Depot to be sure we hadn't missed a color along the way. We ended up deciding on a color called Havasu (a little tribute to AZ too!), which was actually the next step darker from our original choice of Brilliant Sea. On the chip, it seemed much too dark, but once we had it up we realized it was the exact color we had been going for. It's hard to see a huge difference in the photos- but trust me- it is much, much better!
I wanted a pop of color- not a punch in the face. At first, we thought maybe it looked so bright because the room was empty. We decided to live with it for a while and see if it grew on us. It did not. It soon became apparent that I would not be able to concentrate on anything else until we fixed that color. We went through more paint chips, also taking the tile in to the Depot to be sure we hadn't missed a color along the way. We ended up deciding on a color called Havasu (a little tribute to AZ too!), which was actually the next step darker from our original choice of Brilliant Sea. On the chip, it seemed much too dark, but once we had it up we realized it was the exact color we had been going for. It's hard to see a huge difference in the photos- but trust me- it is much, much better!

And another bonus- we have extended the finished floors down the hallway, throughout the dining room and through about half of the living room! We were able to *finally* take our couches out from their plastic tent- and got the TV set up just in time for FOOTBALL SEASON! We also were able to get rid of the awful vertical blinds in the living room! YEA!!!

Lesson learned: If you're not sure- go ahead and spend the $3.00 on actual paint samples to test... otherwise you will end up stuck with a gallon of Brilliant Sea in your garage.











